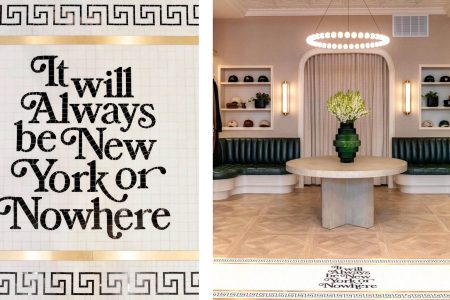MIT Koch Center Public Gallery
Artaic collaborated with James Biber of Biber Architects to produce a mosaic map for the main entryway floor of the MIT Koch Institute for Integrative Cancer Research. Biber was selected to create an engaging public gallery space within the Ellenzweig designed building.
The map, which is part of an integrated entry sequence, depicts the building’s unique location within the MIT campus and the Kendall Square biotechnology cluster. The durable tile allows visitors to walk over, interact with and even give directions with the built environment.
Share
Download Above ImageInstallation Details
| Designer | Biber Architects |
|---|---|
| Client | MIT |
| Location | Cambridge, MA |
| Tile Type | Unglazed Porcelain |
| Application | Floor, Public Art, Lobby, University |
| Industry | Education, Healthcare |
| Size | 330 sqft. |
























